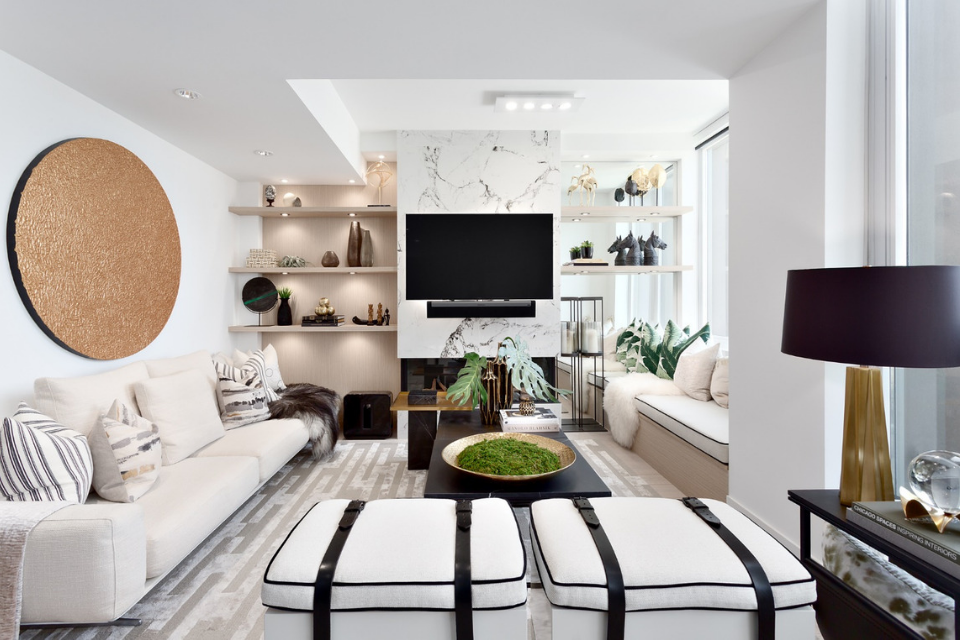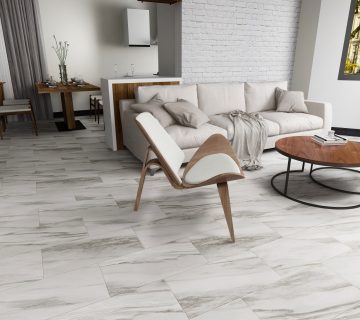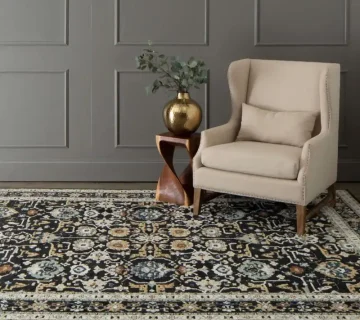Kalu Interiors brings you behind the design of this beautifully modern condo in Vancouver, Canada. Check out how the designers made the most of a small space by keeping it functional while still feeling spacious.
.png?h=67%25&w=100%25&la=en&hash=FFD38C2CC08B402583D4D30988B45E440C6F7FFE)
What were your needs for this space?
Being a Condo, every square inch is essential… Therefore, we needed this Living Room to serve a multitude of functions. From entertaining, lounging, television watching, or just curling up with a book, while being able to also provide additional storage and a space for overnight guests. This Living Room wears a lot of hats!
Were there any challenges designing this space?
A standard condo-sized space, with a variety of levels and depths from the ceiling transitions, and bordering column, and 2 varied depths of full-height windows, there were no lack of challenges for this space. Though, taking the architectural set-backs, and working with them, we were able to achieve a functional space that still felt spacious. By incorporating built-in storage in the bench, custom shelving and paneling, and the addition of a fireplace w/ 3-sided viewing, and a mirror against the window to provide the illusion of more space, all while taking advantage of the bulk heads w/ incorporating recessing lighting, everything about this room is custom wall-to-wall, and lacks no wasted space or light!
Do you have any special considerations or requirements when creating the room?
When approaching Living Spaces, it’s so important to consider how the room will be used. Both for small and large groups when entertaining. By orienting seating groupings, and providing a communal center to the space, you’re able to create the perfect conversational setting. By also incorporating separate pieces versus singular large items, you also have the flexibility to re-configure the space depending on how it’s being used.

How does the flooring play into your design?
Flooring is key, as like anything, you build from the ground-up! By starting with a beautiful bright, light and neutral white oak plank flooring, and by opting for a longer and wider plank, we’ve provided the illusion of expanse and space, in otherwise relatively tight quarters. Layering is also key, so by adding texture with a tone on tone wool and silk rug for the Living area, we can achieve a luxurious, soft, and layered look in this space! While also helping to define the area.
Why did you choose these colors?
For gloomy Vancouver days, it was essential to us to maintain a bright environment, capitalizing on the natural light form the expansive floor to ceiling windows, with white walls, mirrors, and white oak accents, we could achieve a neutral and bright palette to evoke a sense of calm and luxury. Then also allowing a canvas for the contrast of accents to really sing, such as the matte black tables, rich gold accents and art, and vibrant natural greens.
What is your favorite aspect of this room?
The Fireplace Wall… Here I was able to achieve so much, with such simple elements. By building the entire feature wall to wall, and floor to ceiling, but breaking it into sections, we’ve achieved a wall which provides ambiance with the fireplace, practicality with the television, shelving for display of personal possessions, a mirror to reflect the view and light, and lighting incorporated throughout to let this wall really stand-out in the space!
What surprised you the most?
Though I developed the design in order to fulfill so many needs and functions, I was not certain all would be achievable in such a small footprint. So upon completing this design of the space, I really shocked myself with how much I could pack into this Living Room! BY also keeping some items as separate pieces such as doubling-up the coffee tables + stools, we can re-configure the seating and serving arrangements in so many ways, conducive to our everyday use or when entertaining!

Interior design by Kalu Interiors | Photography by Provoke Studios
Award winning interior designers Phyllis Lui & Aleem Kassam are the principal designer duo for Kalu Interiors. For more than a decade this Vancouver based design firm has become known and focus on creating thoughtfully curated interiors that enhance and inspire how you live. The firm provides bespoke design services for clientele throughout Canada. kaluinteriors.com




