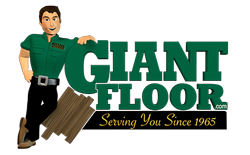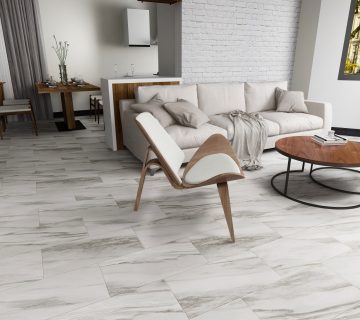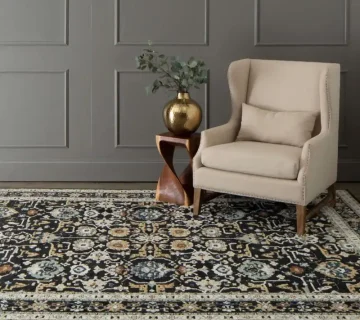An exclusive Q&A with interior designer Sara Bederman.

What were your clients’ needs for this space?
Our clients took on a very substantial renovation by adding a second story to the ranch style home. They also more than doubled the size of the home by adding a large addition to their home. With two young boys, we needed to plan a home that they could all grow in to over time. We planned amazing spaces in the home and then finished them with hard working, sensible and stylish finishes.
Were there any challenges designing this space?
The home has lower than average ceiling height so it was vital that we plan the interior with that in mind. As a result, we kept cabinetry lines more vertical to create a visual lift in the spaces. We also kept colors light and airy and made sure to add an abundance of recessed lighting to ensure the rooms were well washed with bright lighting.


What’s one unique element of the design that works well in this space?
Without a dedicated mud room in the home, the clients still wanted to capture the function of a personalized mud room storage concept.In response, we planned an amazing personal locker concept and placed it right in the front entry of their home. It is a beautiful design feature, complete with mirrored cabinet doors that open up to personal storage compartments. The mirrored doors add dimension to the otherwise narrow feeling space and the storage and organization provided by the cabinetry keeps the front hall free from clutter.

Do you have any special considerations or requirements when creating a kitchen?
I like to make sure that we plan the kitchen with far more storage and efficiency than our clients think they need. Once we are able to scale and plan the spaces, it is always amazing how much extra space is claimed when a kitchen is designed effectively. It is so exciting to go into our clients’ homes a few months after they move in and still find kitchen cabinets that are empty! Empty cabinets are quite a luxury!
How does the flooring play into your design?
In this home, the client agreed to install hardwood throughout the main and second floor. All main spaces had hardwood flooring except the front entry which was a combination tile and stone design. The bedrooms were also finished with hardwood floor. As a result, they feel open and airy, clean and fresh. Area rugs are placed in each bedroom to subtly soften the spaces.
Why did you choose these colors?
The palette of this home includes soft and light warm neutrals.It is a peaceful palette that suited the transitional aesthetic preferred by our clients.The palette enhanced the original architecture of the home and lends itself to a lasting aesthetic that will not age or tire over time.


What is your favorite aspect of this room?
I love the large granite island in this kitchen. While I don’t specify granite frequently, it was the perfect finish for this family. The tones in the stone slab we sourced worked perfectly with their color palette, and the hard working nature of granite suited this busy family’s lifestyle perfectly.
What did your client like the most?
It is so hard to say. They seem to love it all! The home turned out better than their wildest dreams. They are very happy clients.





